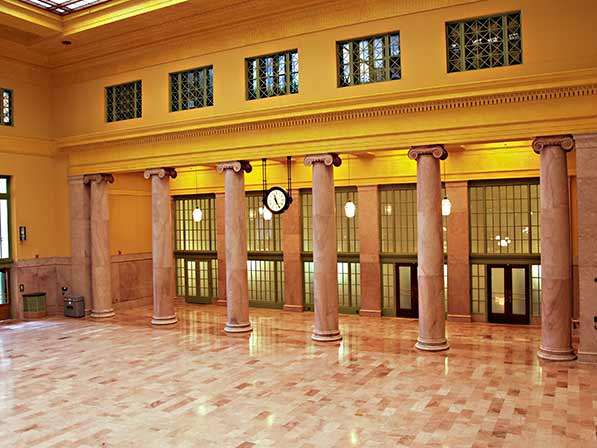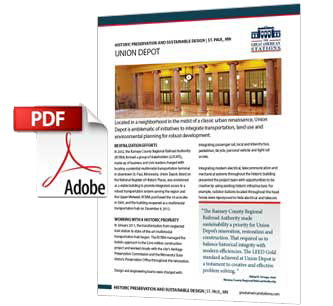Located in a neighborhood in the midst of a classic urban renaissance, Union Depot is emblematic of initiatives to integrate transportation, land use and environmental planning for robust development.
Revitalization Efforts
In 2002, the Ramsey County Regional Railroad Authority (RCRRA) formed a group of stakeholders (LOCATE), made up of business and civic leaders charged with locating a potential multimodal transportation terminal in downtown St. Paul, Minnesota. Union Depot, listed on the National Register of Historic Places, was envisioned as a viable building to provide integrated access to a robust transportation system serving the region and the Upper Midwest. RCRRA purchased the 33-acre site in 2005, and the building reopened as a multimodal transportation hub on December 8, 2012.
“The Ramsey County Regional Railroad Authority made sustainability a priority for Union Depot’s renovation, restoration and construction. That required us to balance historical integrity with modern efficiencies. The LEED Gold standard achieved at Union Depot is a testament to creative and effective problem solving.” -Rafael E. Ortega, chair, Ramsey County Regional Railroad Authority
Working with a Historic Property
In January 2011, the transformation from neglected train station to state-of-the-art multimodal transportation hub began. The RCRRA managed the holistic approach to the $243 million construction project and worked closely with the city’s Heritage Preservation Commission and the Minnesota State Historic Preservation Office throughout the renovation.
Design and engineering teams were charged with integrating passenger rail, local and intercity bus, pedestrian, bicycle, personal vehicle and light rail access.
Integrating modern electrical, telecommunication and mechanical systems throughout the historic building presented the project team with opportunities to be creative by using existing historic infrastructure. For example, radiator stations located throughout the head house were repurposed to hide electrical and telecom wiring in addition to mechanical piping and new heaters.
Mechanical systems were overhauled to improve energy efficiency and increase lifespan. Period lighting hardware was meticulously reproduced and incorporates energy-efficient bulbs, while restoration of the skylights allows natural light to fill the interior.
As original windows were removed, restored and reinstalled, custom storm windows were carefully crafted to mirror the period architecture. These new windows provide a seamless historic look while improving the heating and cooling efficiency within the expansive building.
Reducing Environmental Impacts
With the very large paved train deck and roofed surface area at Union Depot, a large amount of snowmelt and rainwater had the potential to move rapidly into the adjacent Mississippi River. As designed, surface water runoff is directed to a unique 202,430-gallon underground retention system to slow the water and allow filtering prior to release into the river.
During construction, 31,000 tons of construction waste was recycled and diverted from landfills. The recovered materials included metals and concrete from the extensive restoration work associated with the train deck and parking ramp.
As a result of these efforts to incorporate sustainable design solutions into the historic structure, new addition and overall site, the building was awarded Leadership in Energy and Environmental Design (LEED) Gold certification.
Keys to Success
- Exceptional teamwork among all partners
- Open communication among partners and with the public
- Creative reuse of historic building fabric
Thank you to Deborah Carter McCoy of the RCRRA for her assistance with this case study. Photos courtesy of the RCRRA.




 Amtrak established the Great American Stations Project in 2006 to educate communities on the benefits of redeveloping train stations, offer tools to community leaders to preserve their stations, and provide the appropriate Amtrak resources.
Amtrak established the Great American Stations Project in 2006 to educate communities on the benefits of redeveloping train stations, offer tools to community leaders to preserve their stations, and provide the appropriate Amtrak resources. Amtrak is seizing a once-in-a-lifetime opportunity to transform rail and Retrain Travel. By modernizing, enhancing and expanding trains, stations and infrastructure, Amtrak is meeting the rising demand for train travel. Amtrak offers unforgettable experiences to more than 500 destinations across 46 states and parts of Canada. Learn more at
Amtrak is seizing a once-in-a-lifetime opportunity to transform rail and Retrain Travel. By modernizing, enhancing and expanding trains, stations and infrastructure, Amtrak is meeting the rising demand for train travel. Amtrak offers unforgettable experiences to more than 500 destinations across 46 states and parts of Canada. Learn more at